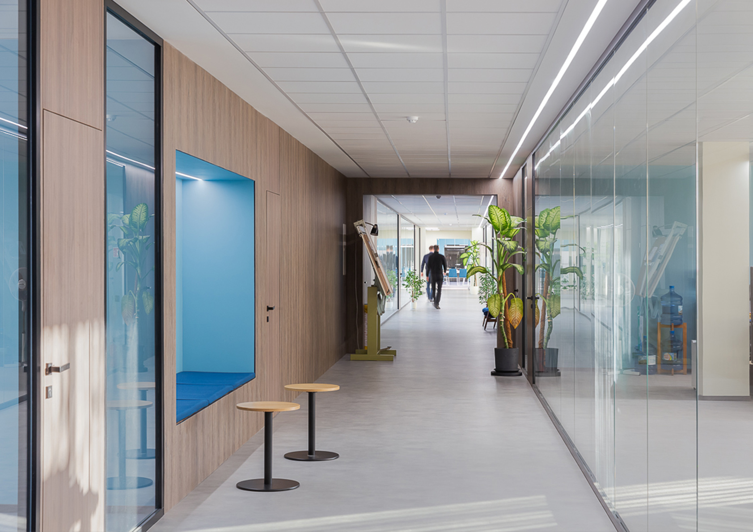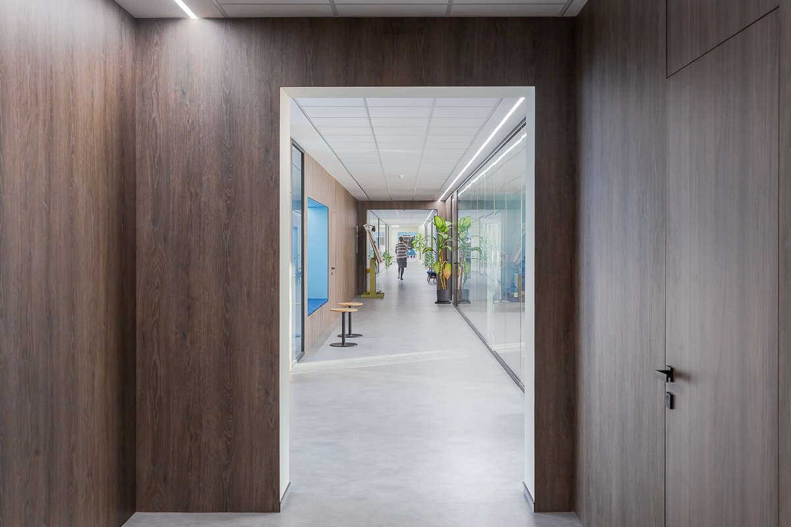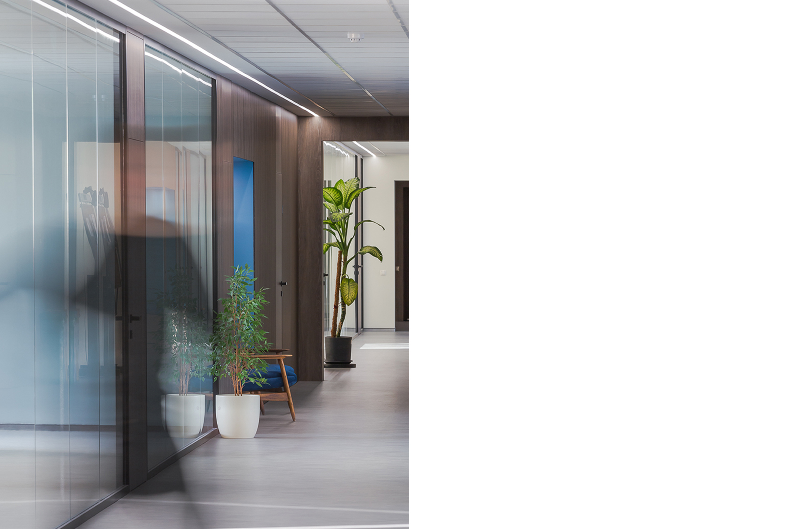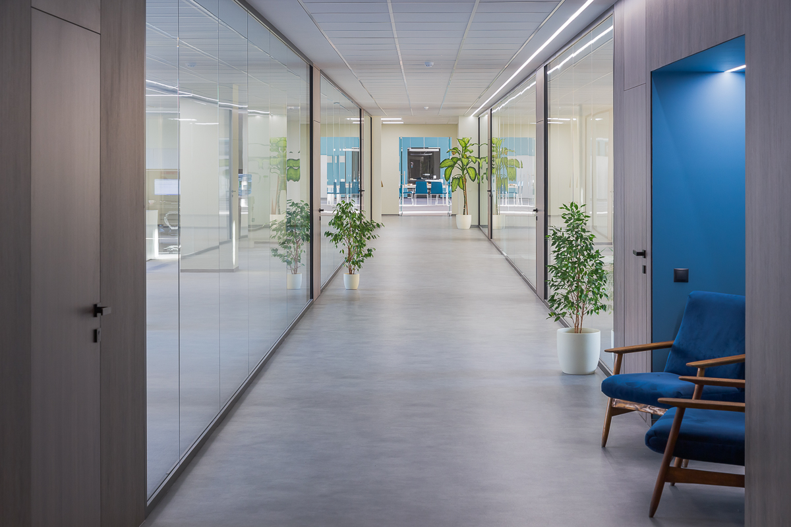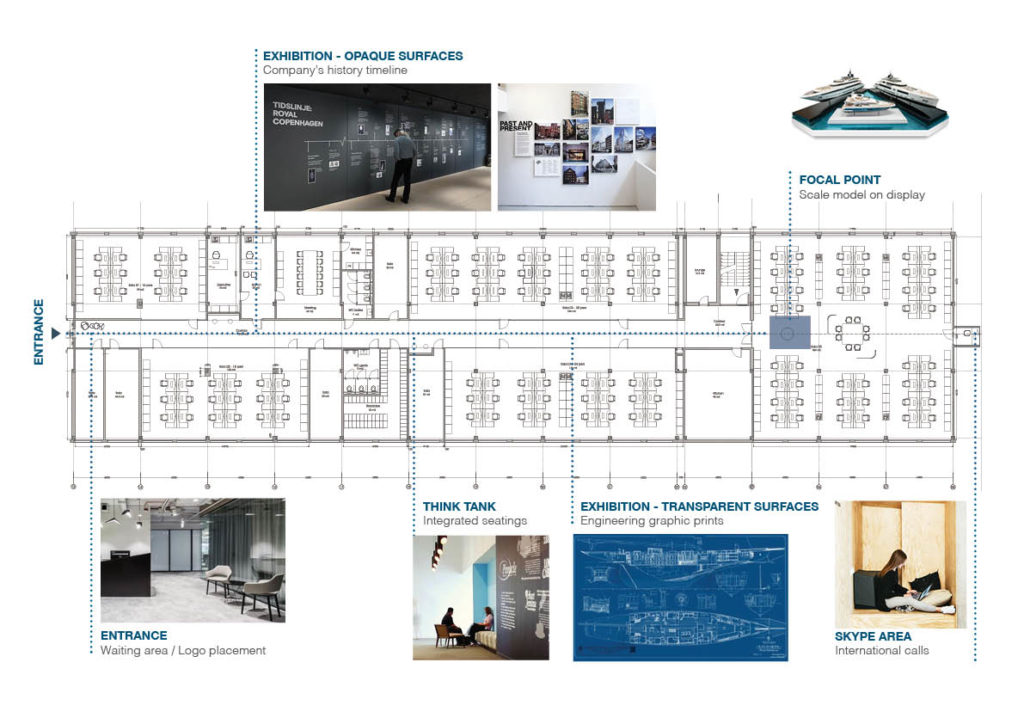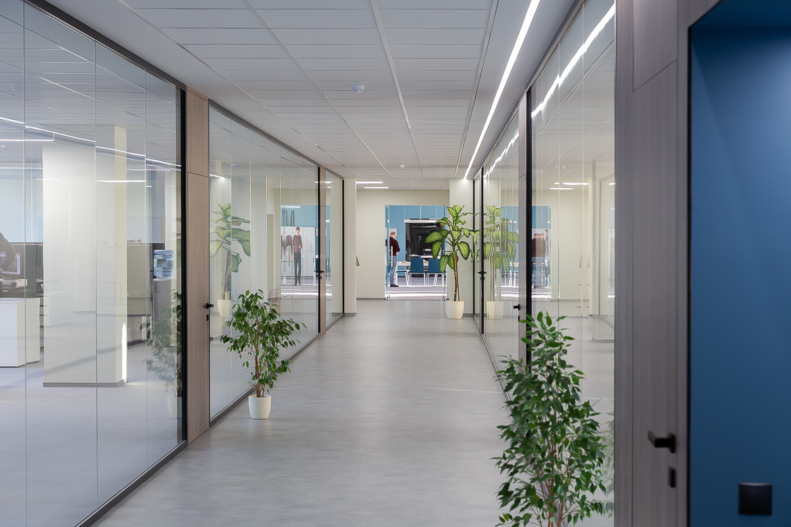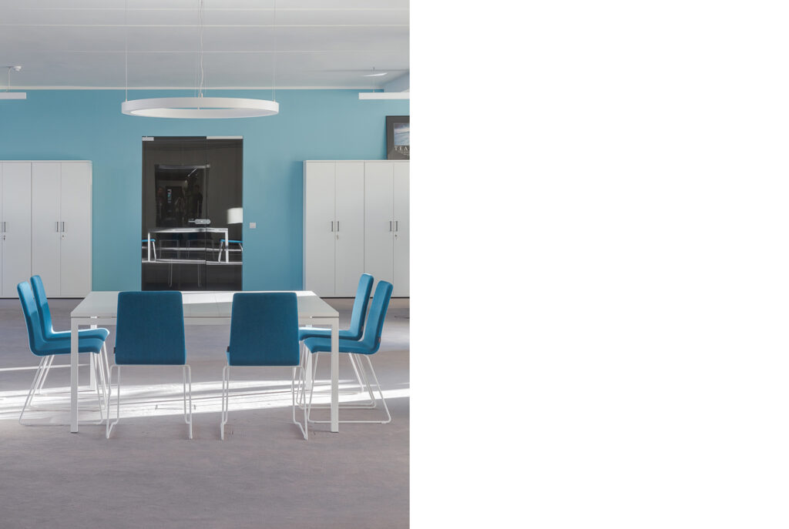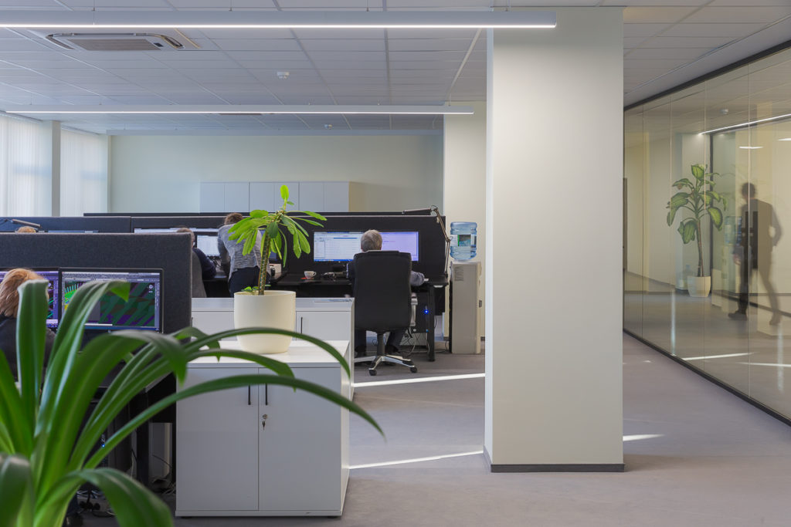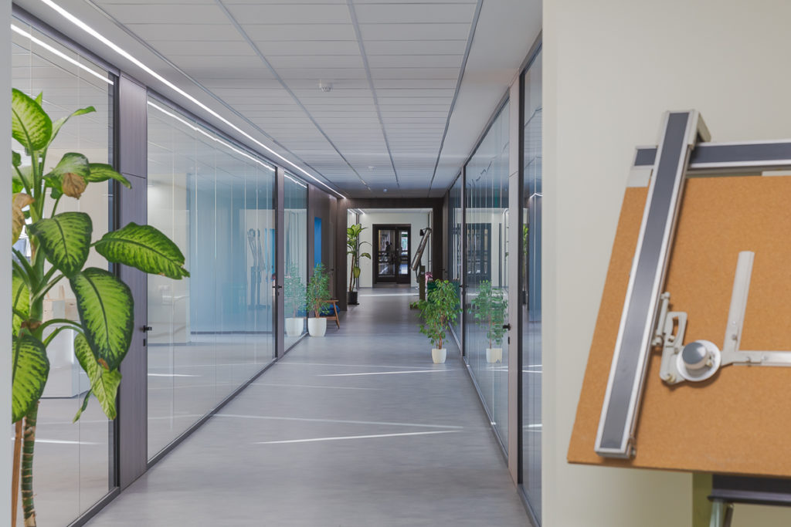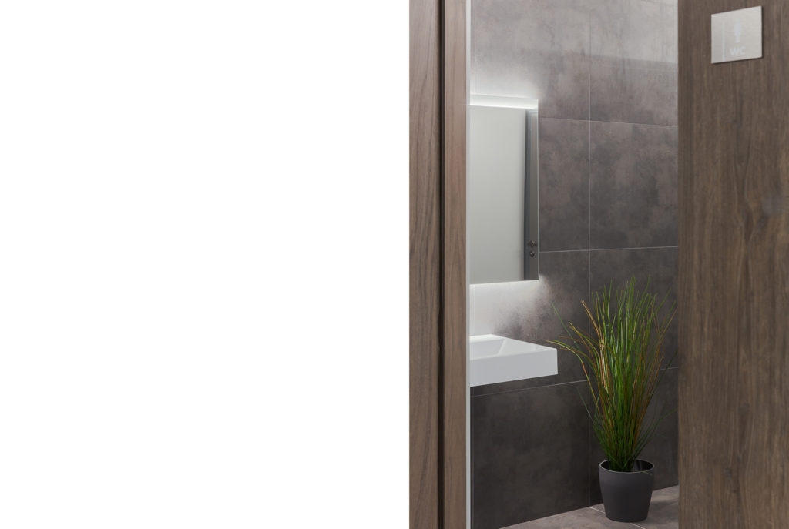KLAIPEDA OFFICE INTERIOR
The headquarters of a famous engineering office in Klaipeda, Lithuania, required a new spatial design for a collaborative workspace, where communication is encouraged and ideas are easily exchanged.
As you enter through the main entrance, a small reception area cladded in Robinson brown oak panels is introduced. Through there, the visitors are welcomed into the central hallway, which is the protagonist element of the interior intervention. What once was a standard narrow corridor, is now an open working area.
A series of glass partitions allow natural light to circulate, providing visual interaction between the spaces. The length of the hallway from the entrance to the meeting area is dynamically broken by timber panels and colourful sitting nooks. The nooks provide private spaces for work discussions, a quick break, or a Skype call.
A palette of blues creates a relaxed atmosphere, balanced by the timber panels. The colour scheme evokes the tones of the sea, as the office building is in close proximity to Klaipeda harbours.
